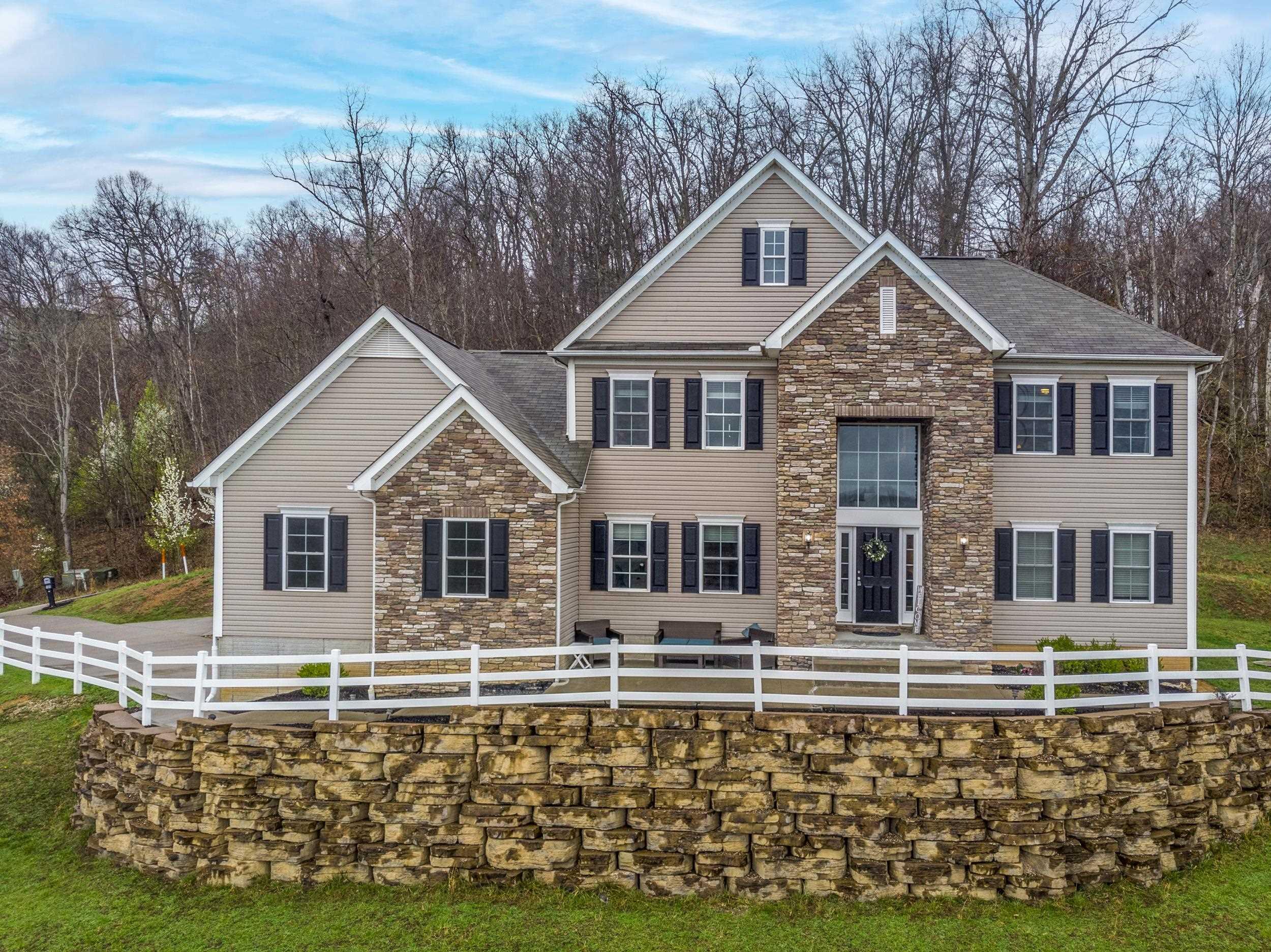22 Meadow Creek Drive, Barboursville, WV 25504
Date Listed: 03/18/24
| CLASS: | Single Family Residential |
| NEIGHBORHOOD: | |
| STYLE: | Two Story |
| MLS# | 178354 |
| BEDROOMS: | 4 |
| FULL BATHS: | 2 |
| HALF BATHS: | 1 |
| LOT SIZE (ACRES): | 1.44 |
| COUNTY: | Cabell |
| YEAR BUILT: | 2015 |
Get answers from your Realtor®
Take this listing along with you
Choose a time to go see it
Description
Welcome to your dream home! Check out this stunning 4 bedroom, 2.5 bath residence boasting a gorgeous entryway that sets the tone for elegance and charm. Open kitchen and living room concept creates a seamless flow throughout the main living areas, perfect for entertaining guests or simply enjoying quality time. The unfinished basement is awaiting your personal touch with possibilities for customization and expansion allowing you to create the perfect space to suit your needs and preferences. Located in a well known subdivision, this home offers the ideal blend of privacy and community with a peaceful and welcoming environment. Immerse yourself in the beauty of this thoughtfully designed home, where every detail has been carefully curated to enhance both functionality and aesthetics. Enjoy the beautiful views with over an acre of land.
Details
Location- City: Barboursville
- State: WV
- Zip Code: 25504
- County: Cabell
- List Price: $449,000
- No of Bedrooms: Four
- No Full Baths: Two
- No Of Half Baths: One
- Finished Sq Ft: 2616
- Year Built: 2015
- No of Rooms: Eight
- Elementary School: Village of Barboursville Elementary
- Middle School: Barboursville
- High School: Midland
- EXTERIOR FEATURES: Deck, Insulated Windows, Outside Lighting, Porch
- Living Room Size: 17.5x13.5
- Living Room Level: 1
- Dining Room Size: 14x12
- Dining Room Level: 1
- Kitchen Size: 14x12.5
- Kitchen Level: 1
- Bedroom 1 Size: 11x10
- Bedroom 1 Level: 1
- Bedroom 2 Size: 17.3x13.4
- Bedroom 2 Level: 2
- Bedroom 3 Size: 15x12.5
- Bedroom 3 Level: 2
- Bedroom 4 Size: 15x12
- Bedroom 4 Level: 2
- Bath 1 Level: 1
- Bath 2 Level: 2
- Bath 3 Level: 2
- WATER SEWER: Public Water, Septic
- FIREPLACE: Fireplace
- APPLIANCES INCLUDED: Dishwasher, Microwave, Range/Oven, Refrigerator
- HEATING: Heat Pump
- COOLING: Central Air
- STYLE: Two Story
- GARAGE: 2 Cars, Attached
- BASEMENT FOUNDATION: Full
- LA1 Agent First Name: Christie
- LA1 Agent Last Name: Giompalo
- LO1 Office Name: REALTY EXCHANGE COMMERCIAL / RESIDENTIAL BROKERAGE
Data for this listing last updated: May 20, 2024, 6:32 a.m.

































